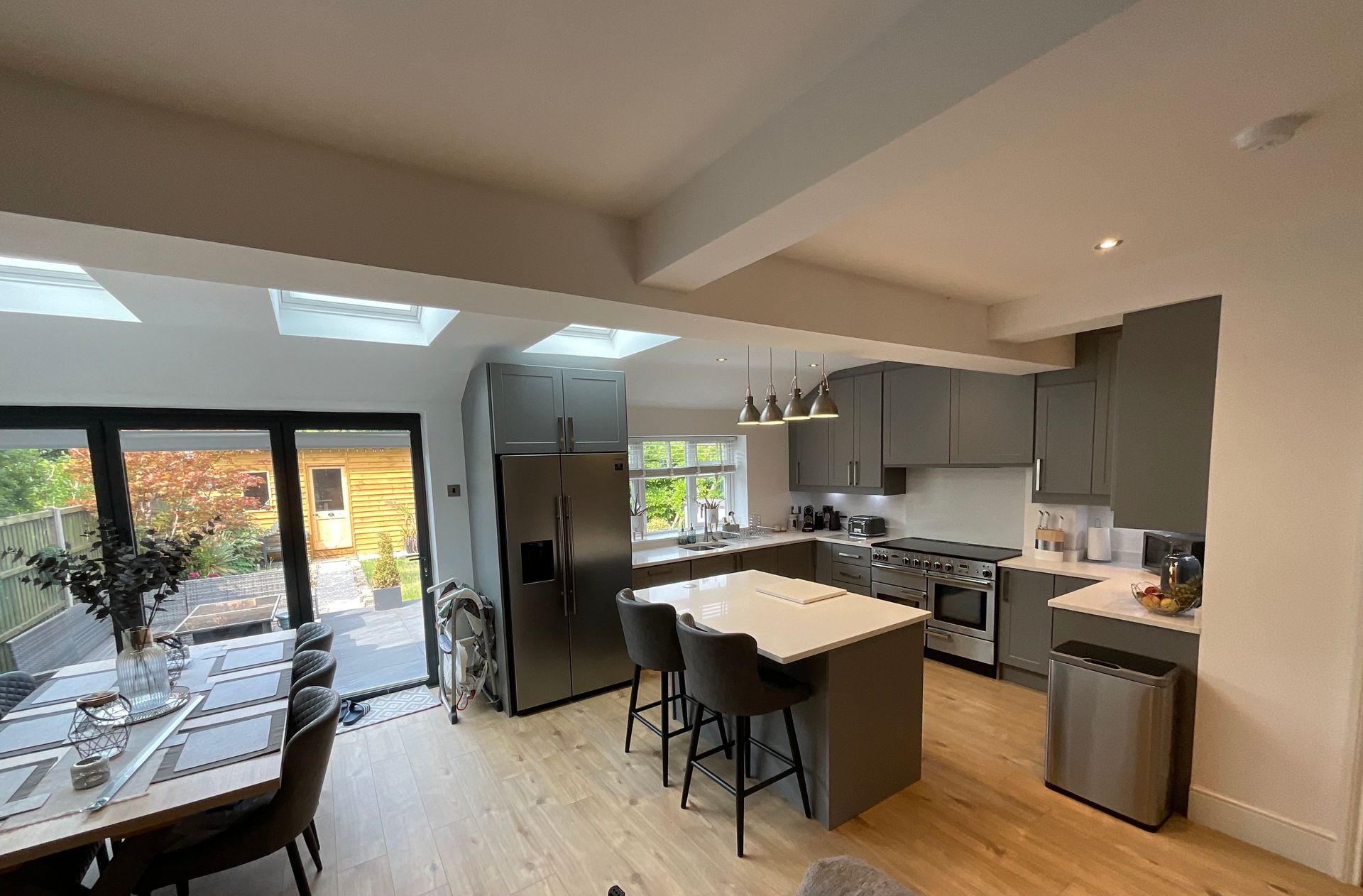Crafting the Perfect Open Plan Kitchen: A Bespoke Kitchen by Use That Space
Benefits of a Bespoke Kitchen:
- Perfect fit: A bespoke kitchen is designed and built specifically to fit your space, so you can be sure that it will be both functional and stylish.
- Maximum storage: Bespoke kitchens are often designed with maximum storage in mind, so you can have all of your kitchen essentials within easy reach.
- Personalised design: A bespoke kitchen can be designed to reflect your individual taste and style, so you can create a space that you truly love.
- Quality materials: Bespoke kitchens are often made from high-quality materials that will last for many years to come.
- Peace of mind: When you choose a bespoke kitchen, you can be sure that you are getting a product that is built to last and that will meet your needs.
What we offer:
- Free, no-obligation consultations with free amendments.
- Small, family-run business, committed to customer care.
- 10-year guarantees included as standard.
- Our own expert team for fitting, so you can be confident that your kitchen will be installed to the highest standards.
- Interest-free payment plans, tailored to your needs.
If you are interested in bringing your dream kitchen to life, we would love to help you design, build and fit the perfect kitchen for your needs. Contact us today to learn more.

When it comes to transforming a kitchen into a functional and inviting space, there's no better solution than a custom-designed, made-to-measure kitchen. We recently undertook a project to design, build, and install a kitchen that seamlessly merged with a dining area, resulting in a harmonious open plan layout. With meticulous attention to detail and our commitment to customer satisfaction, we ensured that every aspect of the project, from the initial design to the final installation, was executed flawlessly. Our client had a very specific vision for their kitchen, and we were thrilled to be able to bring it to life for them!
The kitchen was located in a large, open-plan space, so it was important to create a design that would flow seamlessly from one area to the next. We used a combination of light and dark colours and finishes, along with striking white countertops and silver appliances, to create a modern and elegant look with a bright, airy feel.
The large, central island is a fantastic feature, providing extra countertop space and storage whilst serving as a natural barrier between the kitchen and dining area. A wine cooler was incorporated into the island, giving easy access for cooking, dining or entertaining. We also included a breakfast bar with seating.
Our customer was absolutely thrilled with the finished kitchen and we were so happy to be able to help them create their dream kitchen.
About Use That Space
Designers and fitters of bespoke, made-to-measure furniture in the United Kingdom. Wardrobes, bedrooms, studies, kitchens and more! If you want to increase storage space in your home, book your free design consultation to see how we can help you use your space!
Contact Us
Phone
01925 737 543
07920 146 514
info@usethatspace.co.uk
Website by Infoserve | Cookies & Privacy Policy






